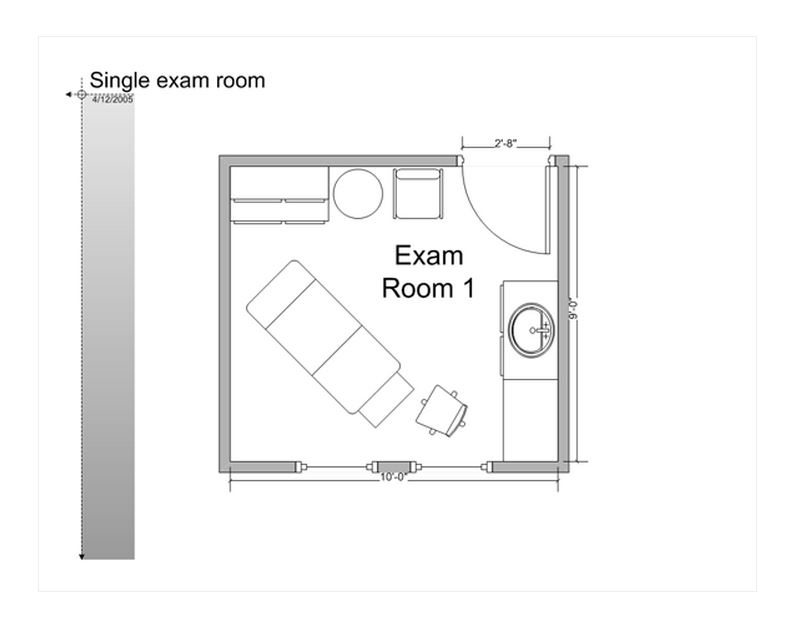
If you are an medical office manager, nurse or physician, you know how important it is to balance the scope of functionality when you create the layout of your examination rooms. Since time is money for every medical office, each exam room should have some type of consistency in layout design and storage. It isn’t especially helpful for the doctor or nurse to have to look for medical supplies because the storage area is arranged differently for that particular room. The Medical Office Layout template for Microsoft Visio is one template that can help you create a layout for your examination rooms and other offices in your clinic that can be replicated throughout the medical office. Easily customized, the Medical Office Layout template can be downloaded for free from this page.
How to Use the Medical Office Layout Template Visio Diagram
- Open the medical office layout template and look at the room dimensions, if you need to change them, you can do so using the layout planning tool.
- Once the room dimensions are set, including the openings, add different counters and furniture.
- Plan the storage area and make notes of what major types of supplies will be stored where. Don’t forget to include some items that will make the patients comfortable while they are waiting.
Tips for Using the Medical Office Layout Template Visio Diagram
- Balancing design so that you can use the room while your patient can also relax there while they are waiting is important. Putting larger or more comfortable furniture in corner areas or out of the traffic pattern for patients to sit on is one suggestion.
- Whether it is a new office or an old office, ensure that you meet your cleansing goals by looking for the plumbing connections and noting where they are before you place the sink in the room. If you have back to back rooms, you can save money by running the plumbing to a similar spot in each room through the walls
- If you need to look at electrical considerations due to medical equipment being put in a certain spot in the room, find out in advance what your cost options are in different spots of the room with regard to electricity before you design where the equipment will go.
Download: Medical Office Layout
Related Templates:
- Hotel Room Booking Template
- Blank Printable Time Card
- Examples of Nurse Staffing Schedules
- Drill Down Flow Chart
- Monthly Cleaning List
View this offer while you wait!
